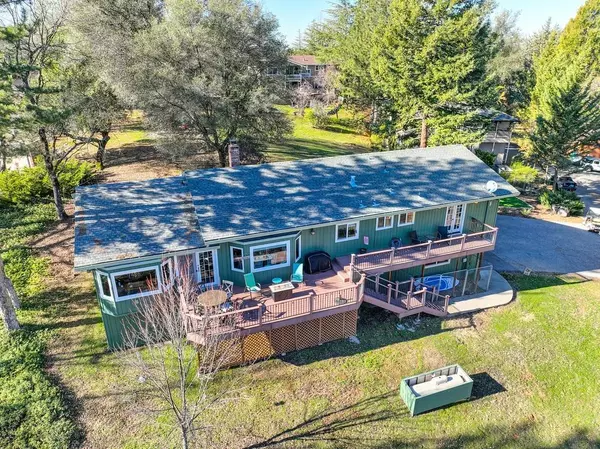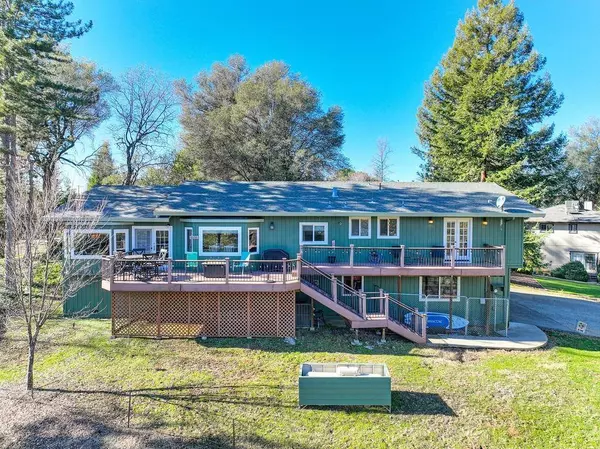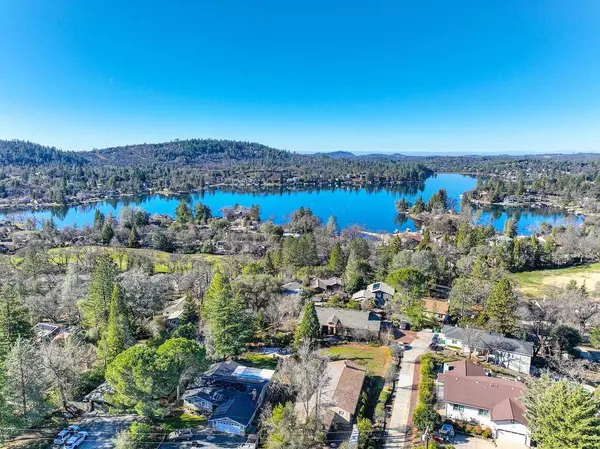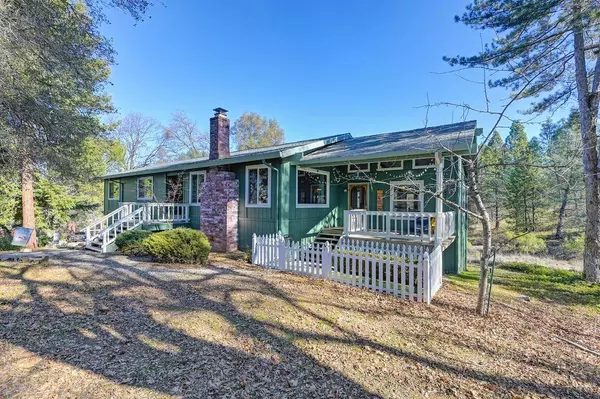
GALLERY
PROPERTY DETAIL
Key Details
Sold Price $594,0000.8%
Property Type Single Family Home
Sub Type Single Family Residence
Listing Status Sold
Purchase Type For Sale
Square Footage 1, 963 sqft
Price per Sqft $302
Subdivision Lake Of The Pines
MLS Listing ID 225008756
Sold Date 02/21/25
Bedrooms 3
Full Baths 2
HOA Fees $358/mo
HOA Y/N Yes
Year Built 1978
Lot Size 0.540 Acres
Acres 0.54
Property Sub-Type Single Family Residence
Source MLS Metrolist
Location
State CA
County Nevada
Area 13115
Direction Go thru LOP gate, stay straight on Lakeshore North, L on Hickory, R on Torrey pines, L on Poplar to home at the end of long driveway. Please note: If you pass mailboxes on the left, you went too far or too of driveway that has three house number signs.
Rooms
Guest Accommodations No
Master Bathroom Shower Stall(s), Walk-In Closet
Master Bedroom 0x0 Balcony, Outside Access
Bedroom 2 0x0
Bedroom 3 0x0
Bedroom 4 0x0
Living Room 0x0 Great Room
Dining Room 0x0 Dining/Family Combo
Kitchen 0x0 Quartz Counter, Kitchen/Family Combo
Family Room 0x0
Building
Lot Description Auto Sprinkler F&R, Gated Community
Story 2
Foundation Combination, Raised
Sewer Sewer Connected
Water Public
Interior
Heating Propane, Central
Cooling Ceiling Fan(s), Central, Whole House Fan
Flooring Vinyl
Fireplaces Number 1
Fireplaces Type Living Room
Appliance Dishwasher, Disposal, Microwave, Electric Cook Top
Laundry Inside Room
Exterior
Parking Features Attached
Garage Spaces 2.0
Utilities Available Cable Connected, Propane Tank Leased, Internet Available
Amenities Available Pool, Clubhouse, Golf Course, Tennis Courts
Roof Type Composition
Street Surface Paved
Private Pool No
Schools
Elementary Schools Pleasant Ridge
Middle Schools Pleasant Ridge
High Schools Nevada Joint Union
School District Nevada
Others
HOA Fee Include Pool
Senior Community No
Tax ID 021-200-044-000
Special Listing Condition None
Pets Allowed Yes
SIMILAR HOMES FOR SALE
Check for similar Single Family Homes at price around $594,000 in Auburn,CA

Pending
$599,000
11325 Tahoe ST, Auburn, CA 95602
Listed by GUIDE Real Estate3 Beds 2 Baths 1,200 SqFt
Contingent
$765,000
2125 Dream PL, Auburn, CA 95602
Listed by eXp Realty of California Auburn3 Beds 3 Baths 2,089 SqFt
Pending
$749,000
24550 Rodeo Flat RD, Auburn, CA 95602
Listed by Nevada County Homes & Lifestyle3 Beds 3 Baths 2,704 SqFt
CONTACT









