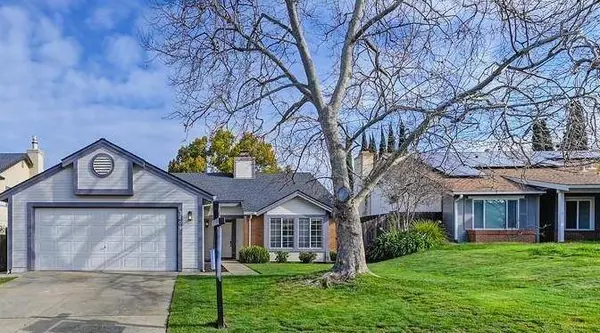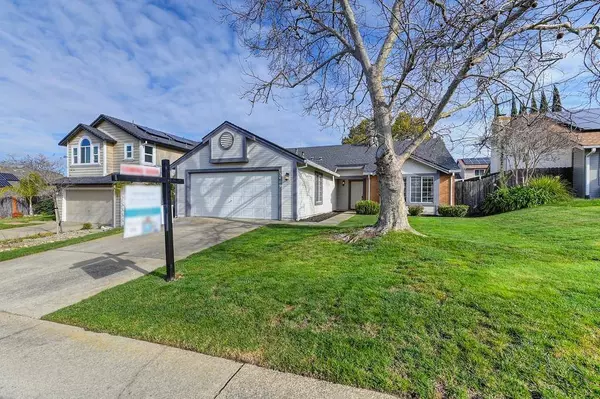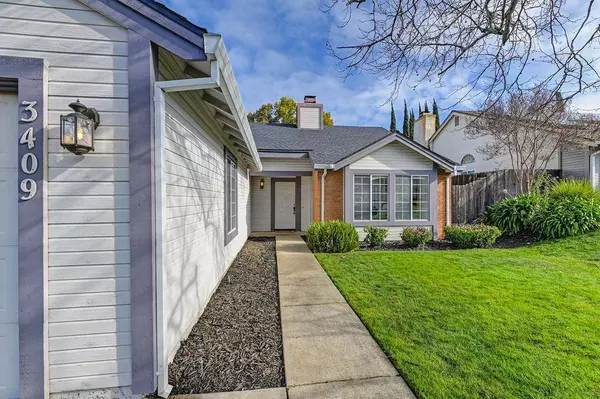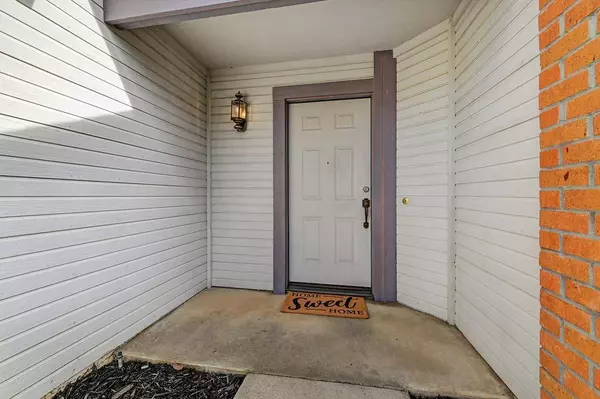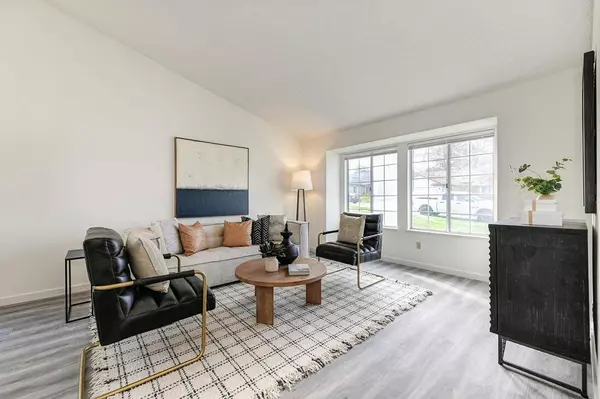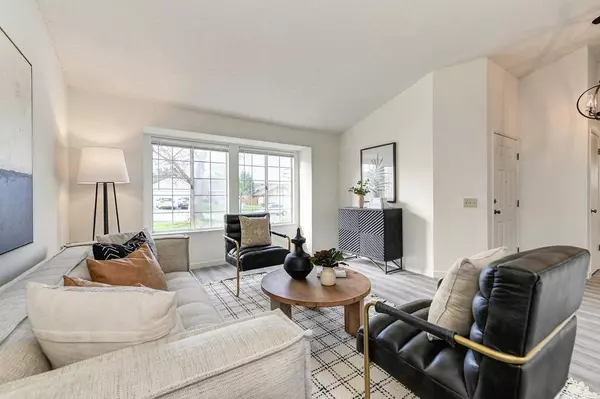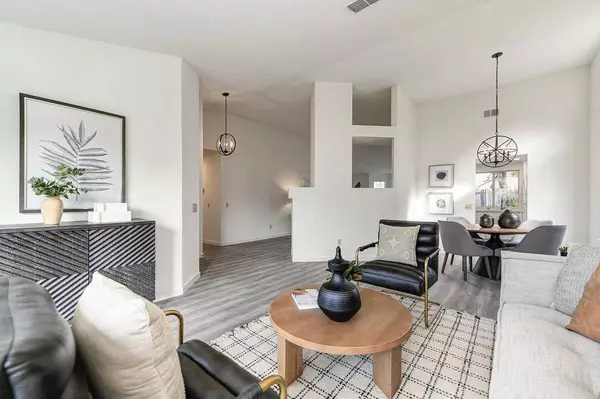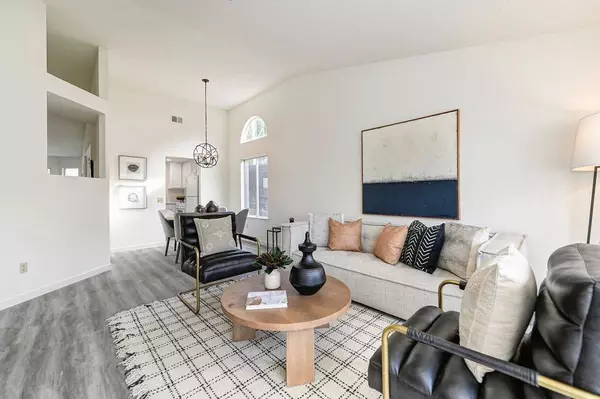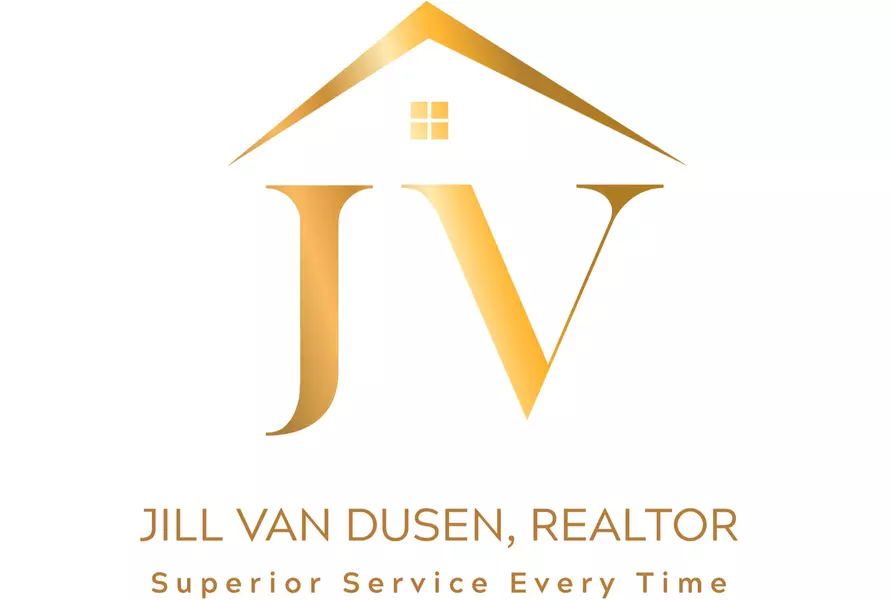
GALLERY
PROPERTY DETAIL
Key Details
Sold Price $577,5000.4%
Property Type Single Family Home
Sub Type Single Family Residence
Listing Status Sold
Purchase Type For Sale
Square Footage 1, 501 sqft
Price per Sqft $384
Subdivision Stanford Ranch
MLS Listing ID 224021222
Sold Date 03/21/24
Bedrooms 3
Full Baths 2
HOA Y/N No
Year Built 1987
Lot Size 6,643 Sqft
Acres 0.1525
Property Sub-Type Single Family Residence
Source MLS Metrolist
Location
State CA
County Placer
Area 12765
Direction Stanford Ranch Road to South on Cobblestone Drive, Left onto Terrace Dr, Right onto Leland Street.
Rooms
Guest Accommodations No
Master Bathroom Double Sinks, Outside Access, Walk-In Closet
Living Room Cathedral/Vaulted
Dining Room Dining Bar, Dining/Family Combo
Kitchen Quartz Counter, Kitchen/Family Combo
Building
Lot Description Auto Sprinkler F&R, Curb(s)/Gutter(s), Landscape Front
Story 1
Foundation Slab
Sewer Public Sewer
Water Meter on Site, Public
Architectural Style Ranch
Interior
Heating Central, Fireplace(s)
Cooling Central
Flooring Vinyl
Fireplaces Number 1
Fireplaces Type Family Room
Appliance Free Standing Gas Range, Gas Water Heater, Dishwasher, Disposal, Microwave
Laundry Cabinets, Gas Hook-Up, Hookups Only, Inside Room
Exterior
Parking Features Garage Door Opener, Garage Facing Front
Garage Spaces 2.0
Utilities Available Cable Connected, Public, Internet Available
Roof Type Shingle
Porch Covered Patio
Private Pool No
Schools
Elementary Schools Rocklin Unified
Middle Schools Rocklin Unified
High Schools Rocklin Unified
School District Placer
Others
Senior Community No
Tax ID 370-040-043-000
Special Listing Condition None
SIMILAR HOMES FOR SALE
Check for similar Single Family Homes at price around $577,500 in Rocklin,CA

Pending
$545,000
4717 Durham CT, Rocklin, CA 95765
Listed by Ken Lee Realty3 Beds 2 Baths 1,434 SqFt
Pending
$522,124
1105 Ashera ST, Rocklin, CA 95765
Listed by KB HOME Sales-Northern California Inc3 Beds 3 Baths 1,787 SqFt
Active
$829,990
3648 Ramhorn Ridge DR, Rocklin, CA 95765
Listed by John Mourier Construction4 Beds 3 Baths 2,356 SqFt
CONTACT


