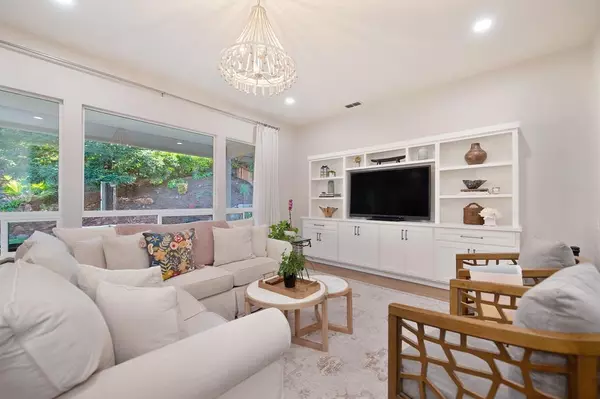
GALLERY
PROPERTY DETAIL
Key Details
Sold Price $769,000
Property Type Single Family Home
Sub Type Single Family Residence
Listing Status Sold
Purchase Type For Sale
Square Footage 1, 986 sqft
Price per Sqft $387
Subdivision Springfield In Whitney Oaks
MLS Listing ID 225010038
Sold Date 03/07/25
Bedrooms 3
Full Baths 2
HOA Fees $231/mo
HOA Y/N Yes
Year Built 1999
Lot Size 10,010 Sqft
Acres 0.2298
Property Sub-Type Single Family Residence
Source MLS Metrolist
Location
State CA
County Placer
Area 12765
Direction Park drive to first gate on the left.
Rooms
Guest Accommodations No
Master Bathroom Shower Stall(s), Quartz
Master Bedroom 0x0 Outside Access
Bedroom 2 0x0
Bedroom 3 0x0
Bedroom 4 0x0
Living Room 0x0 Great Room
Dining Room 0x0 Formal Area
Kitchen 0x0 Breakfast Area, Quartz Counter, Island
Family Room 0x0
Building
Lot Description Auto Sprinkler F&R, Gated Community, Landscape Back, Landscape Front
Story 1
Foundation Slab
Sewer Public Sewer
Water Meter on Site, Public
Architectural Style Contemporary
Interior
Heating Central, Fireplace(s)
Cooling Central
Flooring Wood
Appliance Built-In Freezer, Gas Cook Top, Dishwasher, Disposal
Laundry Cabinets, Sink, Inside Area
Exterior
Parking Features Garage Facing Front
Garage Spaces 2.0
Utilities Available Cable Connected
Amenities Available Pool, Clubhouse, Rec Room w/Fireplace, Recreation Facilities, Exercise Room, Spa/Hot Tub, Tennis Courts
Roof Type Tile
Private Pool No
Schools
Elementary Schools Rocklin Unified
Middle Schools Rocklin Unified
High Schools Rocklin Unified
School District Placer
Others
HOA Fee Include MaintenanceExterior, MaintenanceGrounds, Pool
Senior Community Yes
Tax ID 374-110-048-000
Special Listing Condition None
Pets Allowed Yes
SIMILAR HOMES FOR SALE
Check for similar Single Family Homes at price around $769,000 in Rocklin,CA

Pending
$545,000
4717 Durham CT, Rocklin, CA 95765
Listed by Ken Lee Realty3 Beds 2 Baths 1,434 SqFt
Pending
$522,124
1105 Ashera ST, Rocklin, CA 95765
Listed by KB HOME Sales-Northern California Inc3 Beds 3 Baths 1,787 SqFt
Active
$1,065,000
1642 Abilene CIR, Rocklin, CA 95765
Listed by Realty ONE Group Complete5 Beds 4 Baths 2,921 SqFt
CONTACT









