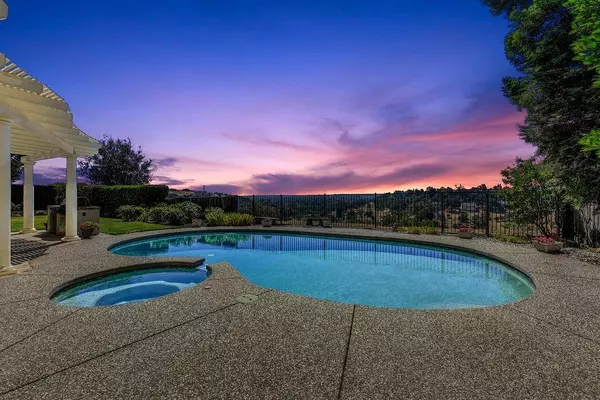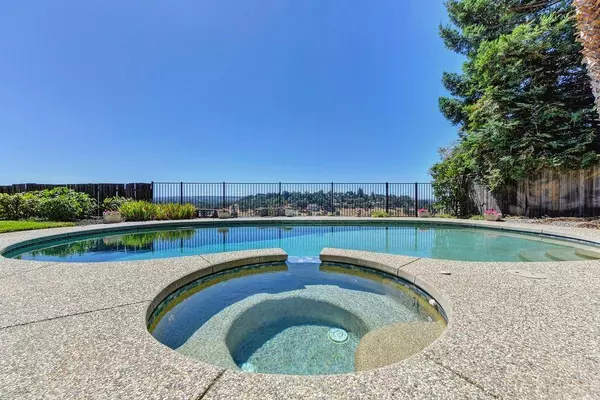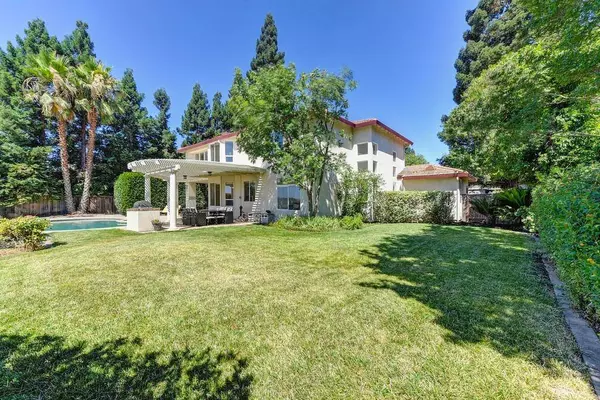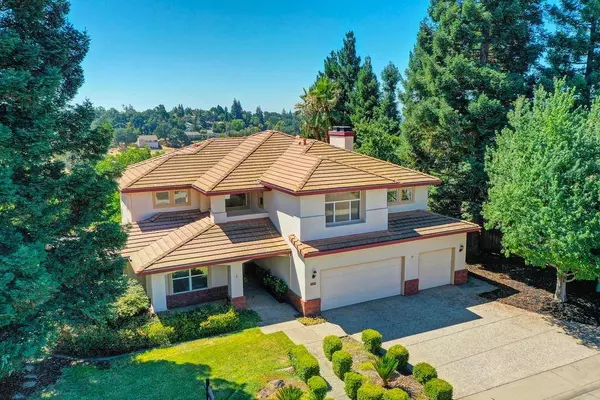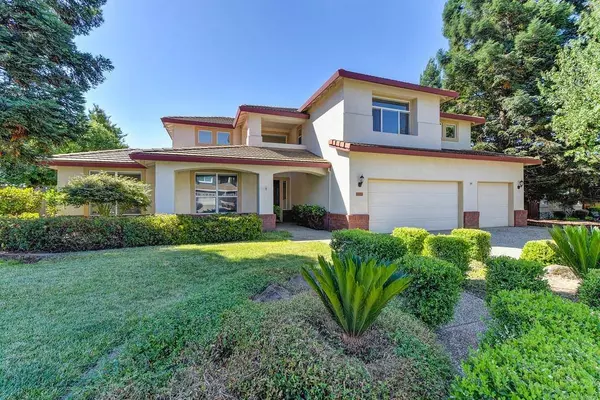
GALLERY
PROPERTY DETAIL
Key Details
Sold Price $975,0000.1%
Property Type Single Family Home
Sub Type Single Family Residence
Listing Status Sold
Purchase Type For Sale
Square Footage 3, 070 sqft
Price per Sqft $317
Subdivision Sunset Heights
MLS Listing ID 223070473
Sold Date 08/18/23
Bedrooms 5
Full Baths 3
HOA Y/N No
Year Built 1996
Lot Size 0.899 Acres
Acres 0.8991
Property Sub-Type Single Family Residence
Source MLS Metrolist
Location
State CA
County Placer
Area 12765
Direction I-80 to 65 to Stanford Ranch Rd, Right on Crest and right on Humboldt to the end and left on Humboldt. House is on the Right.
Rooms
Family Room View
Guest Accommodations No
Master Bathroom Shower Stall(s), Double Sinks, Tub, Walk-In Closet
Living Room Cathedral/Vaulted
Dining Room Formal Room
Kitchen Pantry Closet, Granite Counter, Island
Building
Lot Description Auto Sprinkler F&R, Shape Regular, Landscape Back, Landscape Front
Story 2
Foundation Slab
Sewer In & Connected
Water Public
Architectural Style Mediterranean
Interior
Interior Features Cathedral Ceiling
Heating Central, MultiZone, Natural Gas
Cooling Ceiling Fan(s), Central, MultiZone
Flooring Carpet, Laminate, Tile
Fireplaces Number 2
Fireplaces Type Family Room, See Remarks
Appliance Free Standing Gas Range, Dishwasher, Disposal, Microwave, Plumbed For Ice Maker
Laundry Cabinets, Sink, Inside Room
Exterior
Parking Features Attached, Garage Door Opener, Garage Facing Front
Garage Spaces 3.0
Pool Built-In, On Lot, Electric Heat, Pool/Spa Combo, Gunite Construction
Utilities Available Cable Connected, Public, Natural Gas Connected
View Hills, Other
Roof Type Tile
Private Pool Yes
Schools
Elementary Schools Rocklin Unified
Middle Schools Rocklin Unified
High Schools Rocklin Unified
School District Placer
Others
Senior Community No
Tax ID 368-010-010-000
Special Listing Condition None
Pets Allowed Yes
SIMILAR HOMES FOR SALE
Check for similar Single Family Homes at price around $975,000 in Rocklin,CA

Pending
$545,000
4717 Durham CT, Rocklin, CA 95765
Listed by Ken Lee Realty3 Beds 2 Baths 1,434 SqFt
Pending
$522,124
1105 Ashera ST, Rocklin, CA 95765
Listed by KB HOME Sales-Northern California Inc3 Beds 3 Baths 1,787 SqFt
Active
$1,065,000
1642 Abilene CIR, Rocklin, CA 95765
Listed by Realty ONE Group Complete5 Beds 4 Baths 2,921 SqFt
CONTACT



