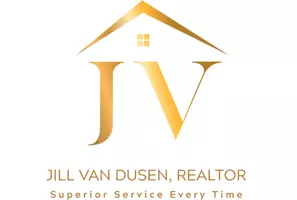For more information regarding the value of a property, please contact us for a free consultation.
Key Details
Sold Price $735,000
Property Type Single Family Home
Sub Type Single Family Residence
Listing Status Sold
Purchase Type For Sale
Square Footage 2,489 sqft
Price per Sqft $295
MLS Listing ID 221046285
Sold Date 05/30/21
Bedrooms 4
Full Baths 3
HOA Y/N No
Year Built 1993
Lot Size 7,658 Sqft
Acres 0.1758
Property Sub-Type Single Family Residence
Source MLS Metrolist
Property Description
Your dream home is here in beautiful Sunset Heights. You will be in awe w/ the exterior & interior details providing updated features. The tranquil front entrance includes a Koi pond and welcoming accents.The gorgeous walnut flooring leads you to the spacious living room w/ a brick fireplace for the winter months. The vaulted ceiling includes skylights & leads to the patio doors. The easy maintenance yard includes a new deck & plenty of space for endless summertime entertainment for outdoor relaxation. The chef will love to cook in the updated kitchen with ss appliances, quartz countertops, backsplash, & double oven surrounded by wood shutters.The downstairs master Suite includes a walk-in closet, coffered ceiling, fireplace, and access to the backyard. Upstairs consists of 2 additional bedrooms, a full bathroom, & a bonus room to use as a playroom, reading room, or office.Other features include a newer roof, whole house fan & custom cabinets. In this community, there are no Mello Roo
Location
State CA
County Placer
Area 12765
Direction Take Stanford Ranch Road to Crest Drive, right on Humboldt, Right on Butte Circle.
Rooms
Family Room Cathedral/Vaulted, Skylight(s), Great Room
Guest Accommodations No
Master Bathroom Shower Stall(s), Double Sinks, Jetted Tub
Master Bedroom Walk-In Closet, Outside Access
Living Room Sunken
Dining Room Formal Room
Kitchen Quartz Counter, Island
Interior
Heating Central, Fireplace Insert
Cooling Ceiling Fan(s), Central, Whole House Fan
Flooring Carpet, Wood
Fireplaces Number 2
Fireplaces Type Master Bedroom, Family Room
Equipment MultiPhone Lines
Appliance Built-In Gas Range, Gas Water Heater, Compactor, Dishwasher, Disposal, Microwave, Double Oven, Plumbed For Ice Maker, Self/Cont Clean Oven
Laundry Cabinets, Inside Area
Exterior
Parking Features Attached, Garage Door Opener
Garage Spaces 3.0
Fence Back Yard
Utilities Available Cable Connected, Internet Available, Natural Gas Connected
Roof Type Composition
Porch Uncovered Deck
Private Pool No
Building
Lot Description Curb(s)/Gutter(s), Street Lights, Landscape Back, Landscape Front, Low Maintenance
Story 2
Foundation Raised
Sewer In & Connected, Public Sewer
Water Meter on Site, Public
Architectural Style Contemporary
Schools
Elementary Schools Rocklin Unified
Middle Schools Rocklin Unified
High Schools Rocklin Unified
School District Placer
Others
Senior Community No
Tax ID 368-020-019-000
Special Listing Condition None
Read Less Info
Want to know what your home might be worth? Contact us for a FREE valuation!

Our team is ready to help you sell your home for the highest possible price ASAP

Bought with Coldwell Banker Realty



