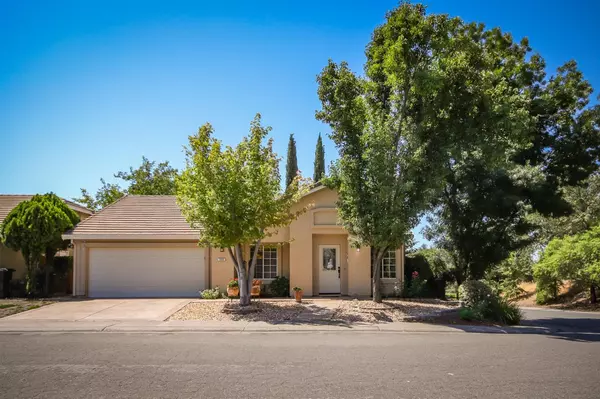For more information regarding the value of a property, please contact us for a free consultation.
Key Details
Sold Price $465,000
Property Type Single Family Home
Sub Type Single Family Residence
Listing Status Sold
Purchase Type For Sale
Square Footage 1,491 sqft
Price per Sqft $311
MLS Listing ID 221077096
Sold Date 07/28/21
Bedrooms 3
Full Baths 2
HOA Y/N No
Year Built 1996
Lot Size 5,070 Sqft
Acres 0.1164
Property Sub-Type Single Family Residence
Source MLS Metrolist
Property Description
This adorable home is move in ready. As you enter through the front door you will be in awe of the beautiful laminate flooring resembling the look of hardwood, which gives the house a fresh new vibe. The family/dining room combo includes a fireplace, making it the perfect space for cozy gatherings. The open kitchen is complete with white cabinets, key rock countertops, newer stainless-steel appliances, and a center island for prepping food. Enjoy the spacious and peaceful outdoor backyard backing to a greenbelt area. You have many options to create your own oasis. The master bedroom features two closets, a master bathroom with double sinks, a tub/shower, and plenty of storage. Each bedroom includes a fan to cool off the rooms during the warmer summer months, or you can enjoy the newer AC unit. Best of all, this home is conveniently close to shops and dining.
Location
State CA
County Placer
Area 12747
Direction 1-80 Exit Riverside, Go North, left on Cirby, Right on Foothill, U-turn, Right on Cartwright to Beatty Way.
Rooms
Guest Accommodations No
Master Bathroom Tub w/Shower Over, Walk-In Closet
Master Bedroom Walk-In Closet
Living Room Other
Dining Room Breakfast Nook, Dining/Living Combo
Kitchen Other Counter, Island
Interior
Heating Central
Cooling Ceiling Fan(s), Central
Flooring Laminate
Fireplaces Number 1
Fireplaces Type Living Room
Appliance Free Standing Gas Range, Gas Water Heater, Plumbed For Ice Maker
Laundry Laundry Closet, Electric
Exterior
Parking Features Attached
Garage Spaces 2.0
Fence Fenced
Utilities Available Cable Available, Natural Gas Connected
Roof Type Tile
Private Pool No
Building
Lot Description Corner, Greenbelt
Story 1
Foundation Slab
Sewer Sewer in Street
Water Public
Architectural Style Contemporary
Schools
Elementary Schools Dry Creek Joint
Middle Schools Dry Creek Joint
High Schools Roseville Joint
School District Placer
Others
Senior Community No
Tax ID 473-170-027-000
Special Listing Condition None
Read Less Info
Want to know what your home might be worth? Contact us for a FREE valuation!

Our team is ready to help you sell your home for the highest possible price ASAP

Bought with Keller Williams Realty



